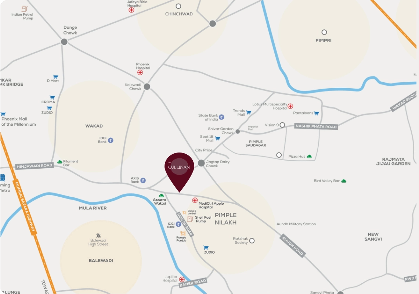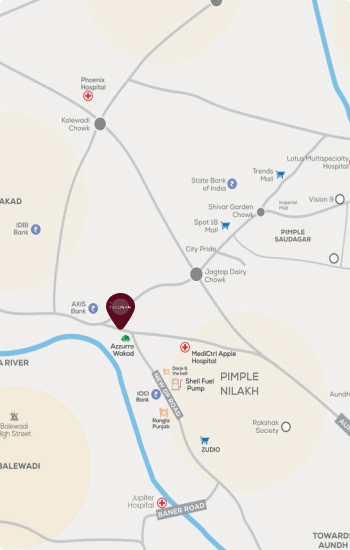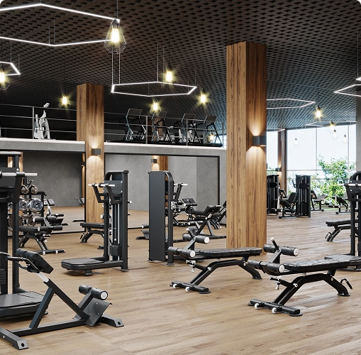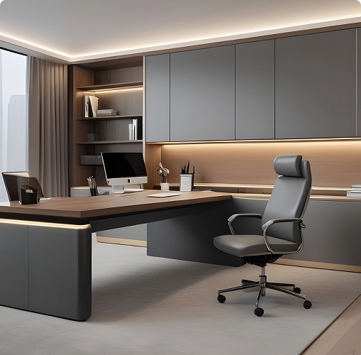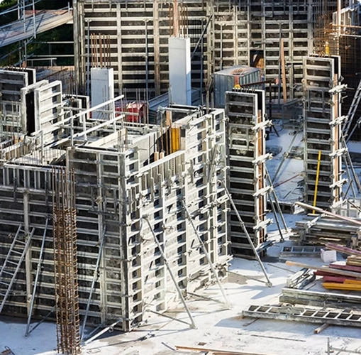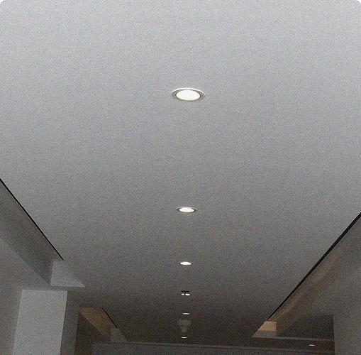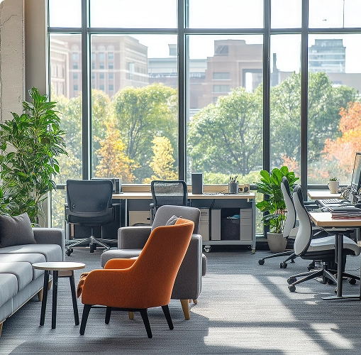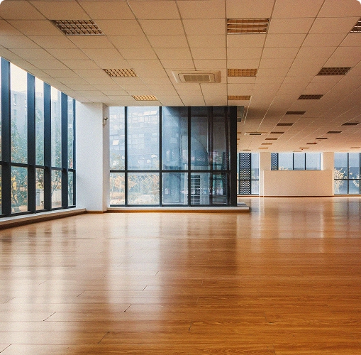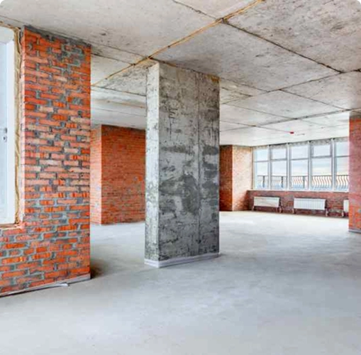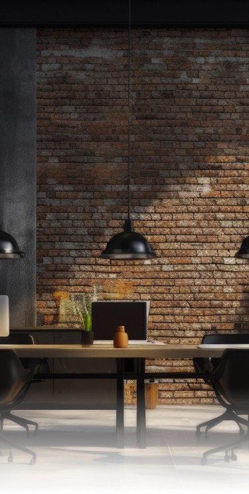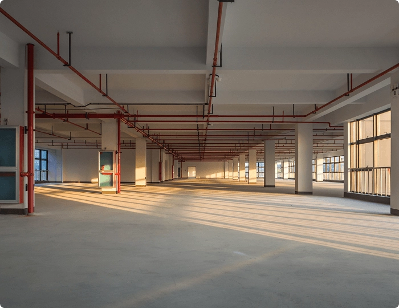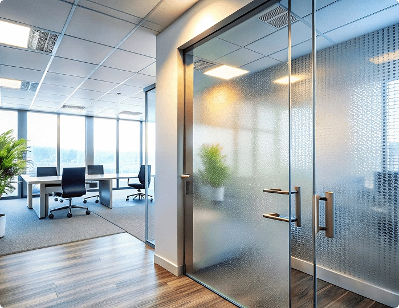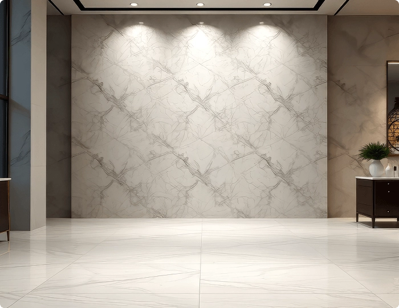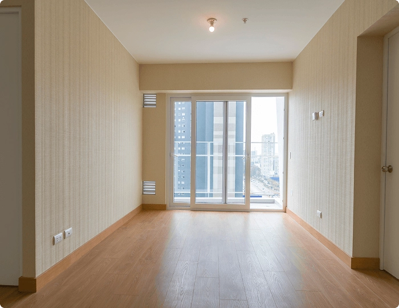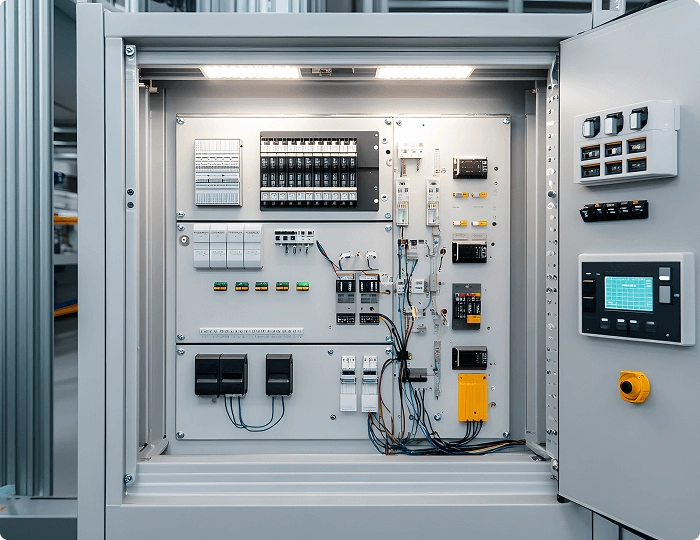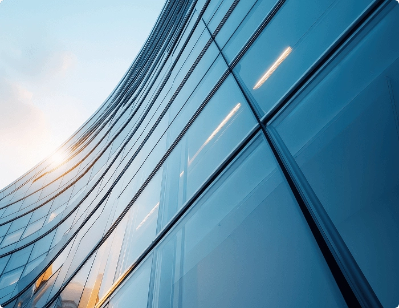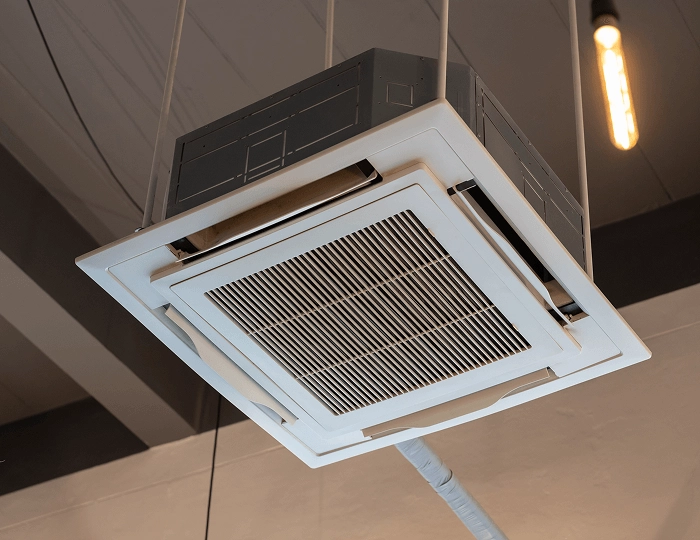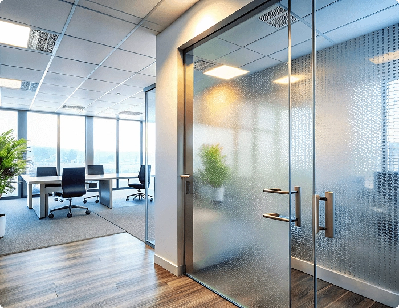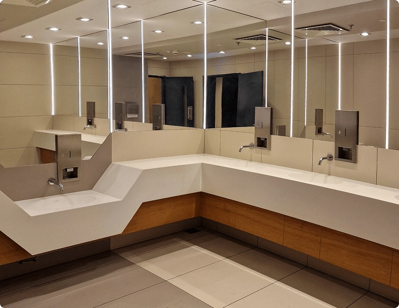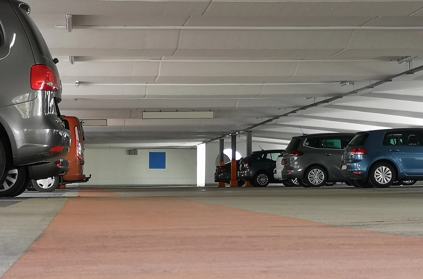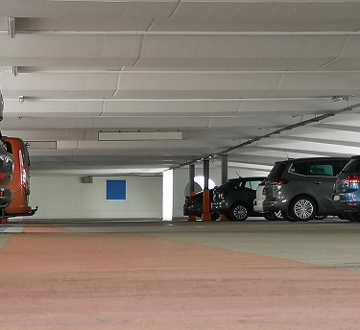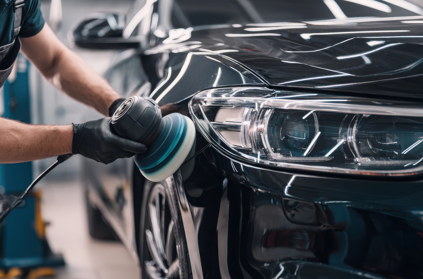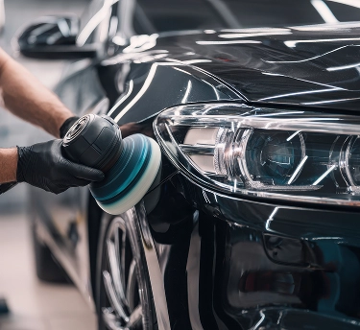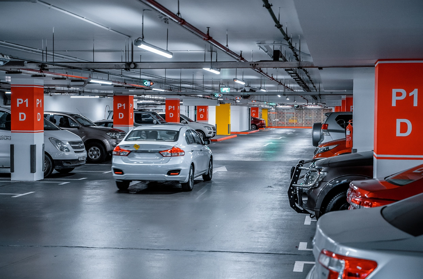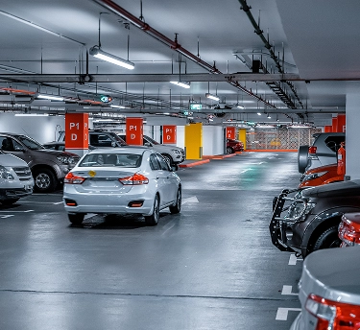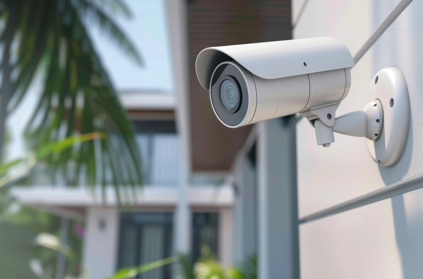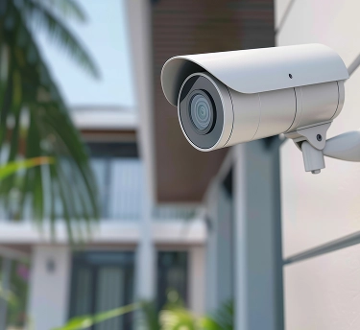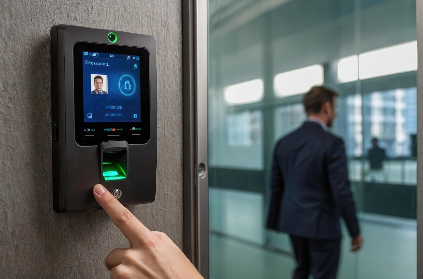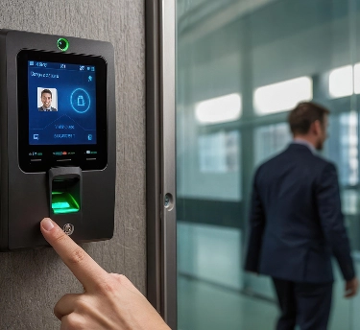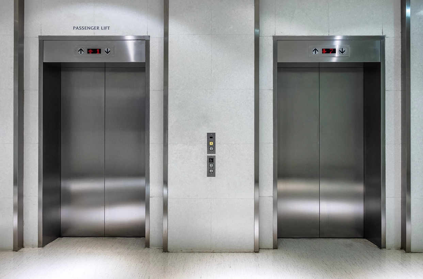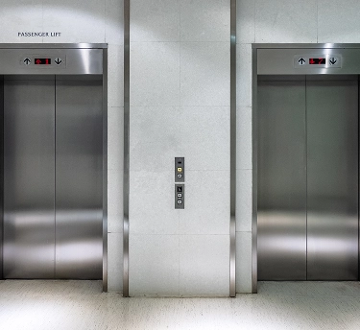- Indusind Bank
- Axis Bank
- ICICI Bank
- State Bank of India
- HDFC Bank
- Bank of Baroda
1 mins
3 mins
2 mins
5 mins
3 mins
9 mins
+91 9156248300
overview
The Tallest Mark of Prestige
In the heart of PCMC stands an address that rises above, in height, in access, visibility, and promise. For those seeking seamless connectivity, thriving footfalls, and a strong social-commercial ecosystem, this is it.
With boutique offices, flagship retail, and pre-leased studio apartments, it captures the full potential of this rapidly ascending micro-market.
The Cullinan, Pimple Nilakh's tallest and most iconic commercial landmark, where the future is moving.
Striking architecture, future-ready specifications, and a legacy of landmark creators make this more than just a project, it's a high-performance opportunity designed to lead.
Smartly designed, fully managed studios that offer assured returns and zero hassle.
Know MoreHigh-footfall, high-visibility spaces at the confluence of Pune's busiest zones.
AAA-grade workspaces built for performance, flexibility, and long-term growth.
Stunning Glass Façade with Unique Architecture
At the Confluence of Baner-Wakad-Balewadi
AAA Grade Commercial Tower
Pune's Largest L-Shaped Display
location
banks
1 mins
3 mins
2 mins
5 mins
3 mins
9 mins
shopping malls
5 mins
2 mins
12 mins
7 mins
10 mins
10 mins
proximity to key hubs
05 Mins
2 Mins
10 mins
10 Mins
midc
11 Kms
26 Kms
29 Kms
REPUTED HOSPITALS
5 mins
8 mins
8 mins
10 mins
Leased Studio Apartments
Cullinan's fully-managed studio apartments offer a smart blend of real estate stability and co-living profitability. Located within an AAA-grade commercial ecosystem and operated by a trusted rental partner, these units are built for high absorption and hassle-free income. For investors, it means zero downtime, steady occupancy, and consistent returns from day one.
5% Assured Rental Returns
Fully Furnished Apartments
Hassle-Free Ownership
24x7 Concierge Services
Passive Income from Day 1
Retail & Offices
The Cullinan is designed to elevate modern businesses with a future-ready environment that combines productivity and performance. With scalable layouts, intelligent infrastructure, and unmatched construction quality, every element is engineered for enduring growth and value.
VRV/VRF HVAC AC System Provision
Rooftop Café, Laundry, Lounge, and Gym Access
AAA Grade Spaces
Mivan and Seismic Design
Double Height Ceilings
Vastu Compliant, Flexible Workspaces
Premium Glass Facade
Warm Shell and Bare Shell Configuration
specification
01
02
03
04
05
06
07
08
09
Conveniences
Dedicated Visitor Parking
Valet Services
Multi-Level Parking Zones
EV Charging Stations
24x7 CCTV Surveillance
Smart Card & Biometric Access
4 Fast Elevators with Destination Control
App-Based Facility Managements
Developer Legacy
With over 40 years of visionary leadership and more than 25 landmark projects, Garve Group has redefined PCMC's skyline. Renowned for quality, innovative design, and timely delivery, the group continues to set benchmarks in residential and commercial development. As PCMC emerges as the "Detroit of the East," Garve Group leads the way with The Cullinan, a premium commercial destination that embodies their legacy of excellence and paves new pathways for business success.
40+
Years of
Brand Legacy
25+
Landmark
Projects
15+
Automobile & Mobility
Showrooms
06
Association with 6
Automobile Ventures

Presence in Education
Sector

Presence in Hospitality
Sector









